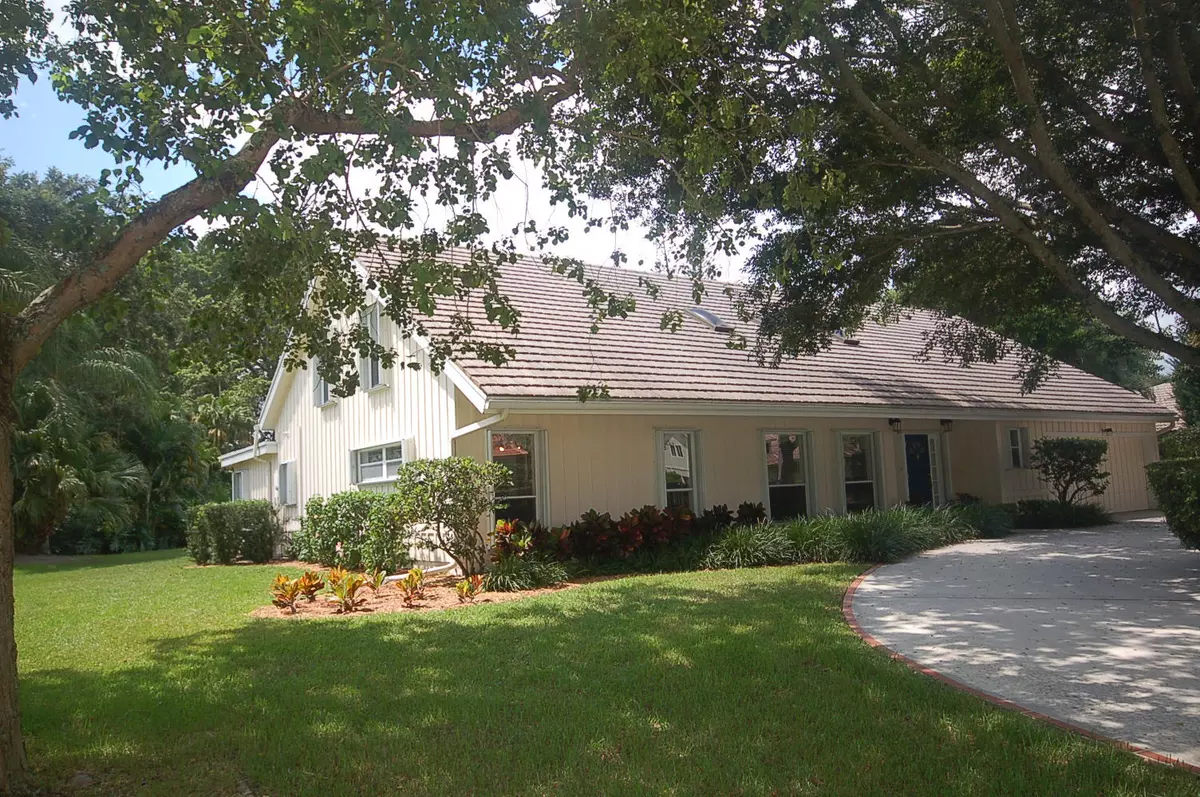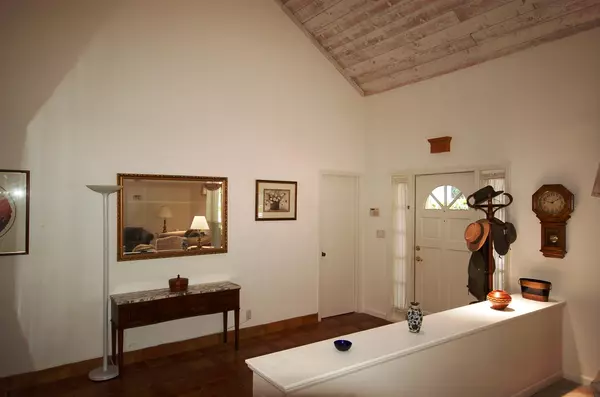Bought with Nestler Poletto Sotheby's Int'l
$730,000
$799,000
8.6%For more information regarding the value of a property, please contact us for a free consultation.
5 Beds
3.1 Baths
4,276 SqFt
SOLD DATE : 07/31/2015
Key Details
Sold Price $730,000
Property Type Single Family Home
Sub Type Single Family Detached
Listing Status Sold
Purchase Type For Sale
Square Footage 4,276 sqft
Price per Sqft $170
Subdivision Boca Bath And Tennis
MLS Listing ID RX-10067677
Sold Date 07/31/15
Style Traditional
Bedrooms 5
Full Baths 3
Half Baths 1
Construction Status New Construction
HOA Fees $392/mo
HOA Y/N Yes
Year Built 1980
Annual Tax Amount $8,192
Tax Year 2013
Property Sub-Type Single Family Detached
Property Description
Light and bright throughout, this airy home with cathedral ceilings is located on a lush .43 acre, inside corner lot, backing up to the park. Perfect for a large family - with over 4,275 square feet under air, all 5 bedrooms are huge, and there is storage space galore, including two spacious walk-in attics. Large air-conditioned Florida room with French doors overlooks the sunny screened-in pool and patio area. Versatile floor plan offers master plus 2 additional bedrooms on the first floor. The second floor reveals an enormous loft, two impressively large bedrooms, and a tiled patio deck. Walk through the great backyard directly to the tennis courts, clubhouse, community pool, playground, basketball and volleyball courts. A rare chance to make this great value your next home
Location
State FL
County Palm Beach
Community Boca Bath And Tennis
Area 4560
Zoning Residential
Rooms
Other Rooms Family, Laundry-Inside, Recreation, Storage, Attic, Loft, Florida
Master Bath Separate Shower, Mstr Bdrm - Ground, Bidet, Dual Sinks, Separate Tub
Interior
Interior Features Ctdrl/Vault Ceilings, Entry Lvl Lvng Area, Upstairs Living Area, Laundry Tub, French Door, Kitchen Island, Built-in Shelves, Volume Ceiling, Walk-in Closet, Sky Light(s), Foyer, Pantry, Split Bedroom
Heating Central, Electric, Zoned
Cooling Zoned, Ceiling Fan, Electric
Flooring Wood Floor, Clay Tile, Ceramic Tile, Carpet
Furnishings Unfurnished
Exterior
Exterior Feature Fence, Open Patio, Zoned Sprinkler, Auto Sprinkler, Open Balcony, Screened Patio, Fruit Tree(s)
Parking Features Garage - Attached, Drive - Circular, 2+ Spaces
Garage Spaces 2.0
Pool Inground
Community Features Disclosure
Utilities Available Electric Service Available, Public Sewer, Water Available, Underground, Cable, Public Water
Amenities Available Pool, Street Lights, Manager on Site, Sidewalks, Basketball, Clubhouse, Bike - Jog, Tennis
Waterfront Description None
View Pool, Garden
Roof Type Concrete Tile,Flat Tile,Wood Truss/Raft,Wood Joist
Present Use Disclosure
Exposure North
Private Pool Yes
Building
Lot Description 1/4 to 1/2 Acre, Paved Road, Sidewalks, Corner Lot
Story 2.00
Unit Features Corner
Entry Level 1.00
Foundation Frame
Unit Floor 1
Construction Status New Construction
Schools
Elementary Schools Calusa Elementary School
Middle Schools Omni Middle School
High Schools Spanish River Community High School
Others
Pets Allowed Yes
HOA Fee Include Common Areas,Recrtnal Facility,Management Fees,Manager,Security,Common R.E. Tax
Senior Community No Hopa
Restrictions Lease OK
Security Features Gate - Manned
Acceptable Financing Cash, Conventional
Horse Property No
Membership Fee Required No
Listing Terms Cash, Conventional
Financing Cash,Conventional
Read Less Info
Want to know what your home might be worth? Contact us for a FREE valuation!

Our team is ready to help you sell your home for the highest possible price ASAP
GET MORE INFORMATION
Broker Associate | Lic# BK3218739






